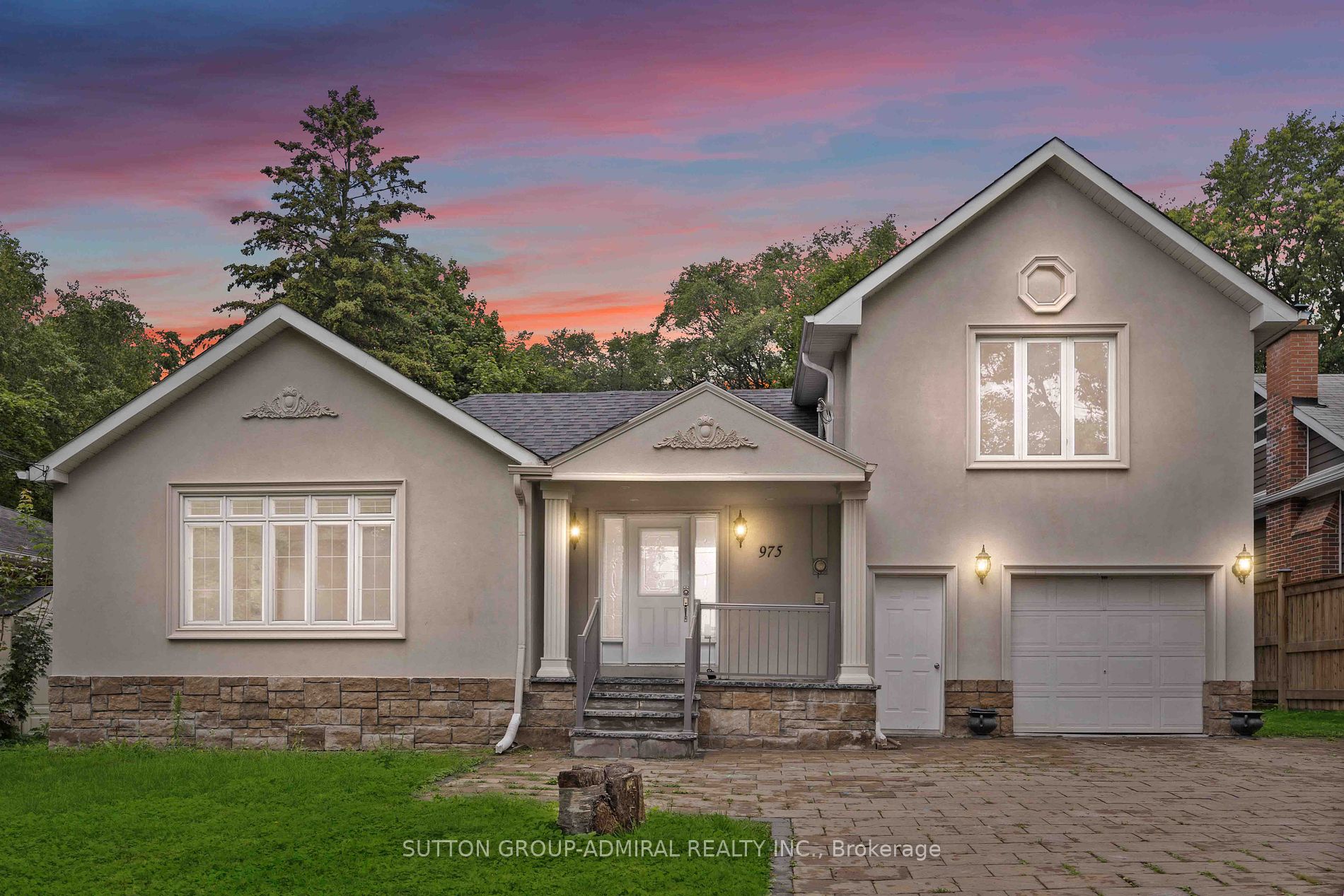
975 Gorham St (Gorham And Leslie)
Price: $1,049,998
Status: For Sale
MLS®#: N9054454
- Tax: $5,013.88 (2023)
- Community:Gorham-College Manor
- City:Newmarket
- Type:Residential
- Style:Detached (2-Storey)
- Beds:3+1
- Bath:4
- Basement:Apartment
- Garage:Attached (2 Spaces)
Features:
- ExteriorAlum Siding, Brick
- HeatingForced Air, Gas
- Sewer/Water SystemsSewers, Municipal
Listing Contracted With: SUTTON GROUP-ADMIRAL REALTY INC.
Description
Step into this fully renovated modern gem, where open-concept living meets sophisticated design. The main floor seamlessly integrates dining and living spaces, surrounding you with contemporary elegance. Indulge in the gourmet kitchen featuring top-tier appliances, quartz countertops, and custom cabinetry. Upstairs, the master suite bathes in natural light, complemented by two upgraded bedrooms. The lower level offers an additional kitchen and bedroom, catering perfectly to your lifestyle needs. Outside, discover an expansive oasis on a deep (60 x 152.33) lot, ideal for relaxation and entertainment. With a separate entrance, this home is tailored for modern living. Centrally located in Newmarket, enjoy easy access to entertainment, the 404, GO Transit, parks, grocery stores, restaurants, schools, and hospitals. Dont miss your opportunity to own this exceptional residence! Recent upgrades include: Kitchen (2017), Kitchen Island (2023), Bathroom (2023), Roof (2017), Air Conditioner (2023), Furnace (2017)
Want to learn more about 975 Gorham St (Gorham And Leslie)?

Erika Barrientos Team Sales Representatives
Sutton Group-Admiral Realty Inc., Brokerage
Guiding your Family Home.
Rooms
Real Estate Websites by Web4Realty
https://web4realty.com/

