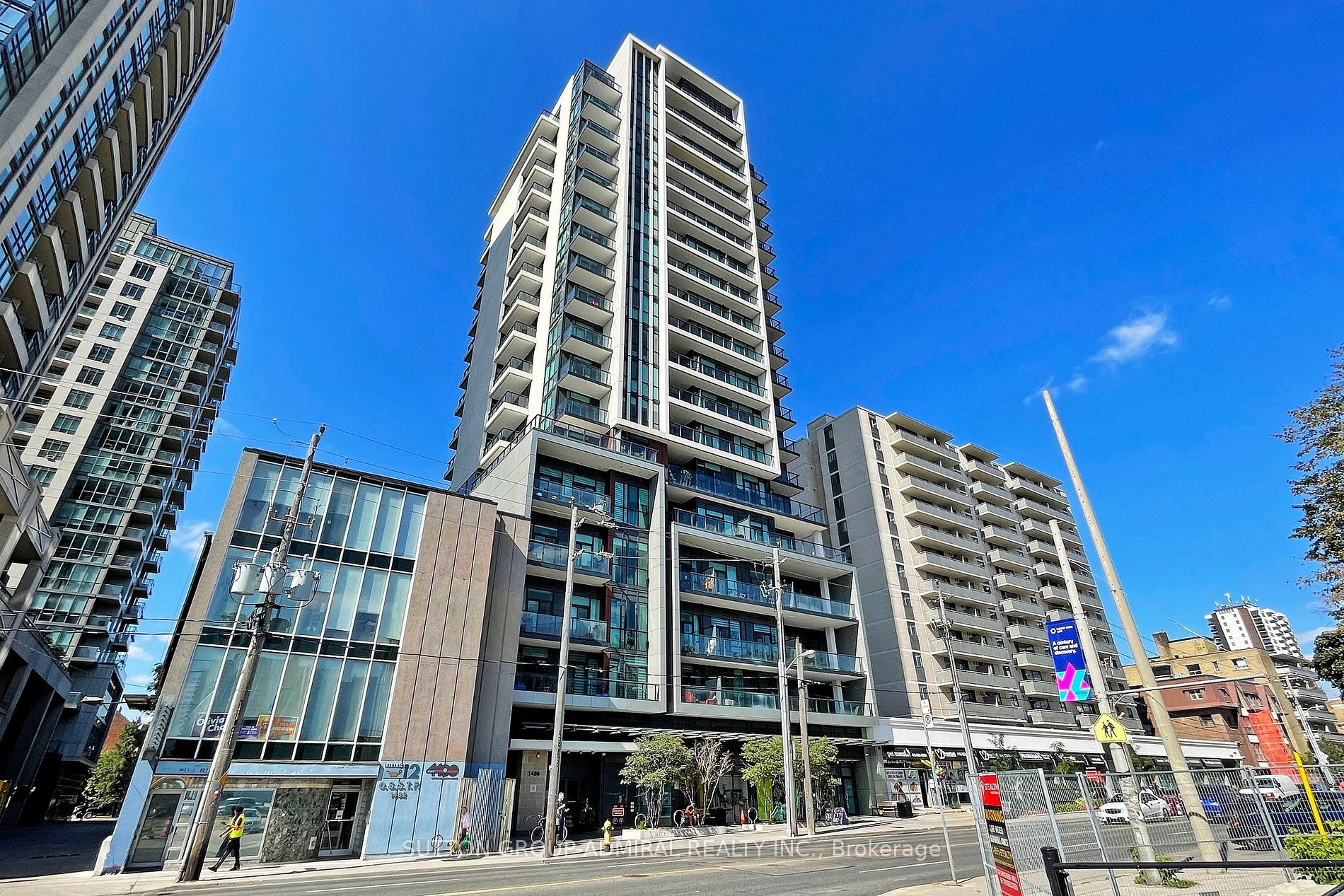
907-1486 Bathurst St (Bathurst St. & St. Clair Ave.)
Price: $690,000
Status: For Sale
MLS®#: C9053168
- Tax: $3,009 (2024)
- Maintenance:$893
- Community:Humewood-Cedarvale
- City:Toronto
- Type:Condominium
- Style:Condo Apt (Apartment)
- Beds:1
- Bath:1
- Size:500-599 Sq Ft
- Garage:Underground
- Age:0-5 Years Old
Features:
- ExteriorConcrete
- HeatingHeating Included, Forced Air, Gas
- Sewer/Water SystemsWater Included
- AmenitiesBike Storage, Concierge, Gym, Party/Meeting Room, Rooftop Deck/Garden
- Lot FeaturesPark, Public Transit, Rec Centre, School
- Extra FeaturesCommon Elements Included
Listing Contracted With: SUTTON GROUP-ADMIRAL REALTY INC.
Description
Truly a must see! unique bright open concept 1 bedroom southwest facing condo with 2 balconies! Impeccably utilized 588sq.ft of interior living space with an additional 155sq.ft balcony. Updated modern kitchen with quartz counter-top, ample storage space, backsplash, undermount lighting and full sized stainless steel appliances. Large primary bedroom with balcony entrance and walk-in closet. Steps to TTC Subway Station and all that St. Clair West has to offer right at your doorstep.
Highlights
Amenities: Concierge, exercise room, party room, BBQ area & games rm. SS Appliances (fridge, oven, dishwasher, microwave/hoodfan combo). washer & dryer. Prime Parking Spot, Locker & bike storage included. Updated light fixtures.
Want to learn more about 907-1486 Bathurst St (Bathurst St. & St. Clair Ave.)?

Erika Barrientos Team Sales Representatives
Sutton Group-Admiral Realty Inc., Brokerage
Guiding your Family Home.
Rooms
Real Estate Websites by Web4Realty
https://web4realty.com/

