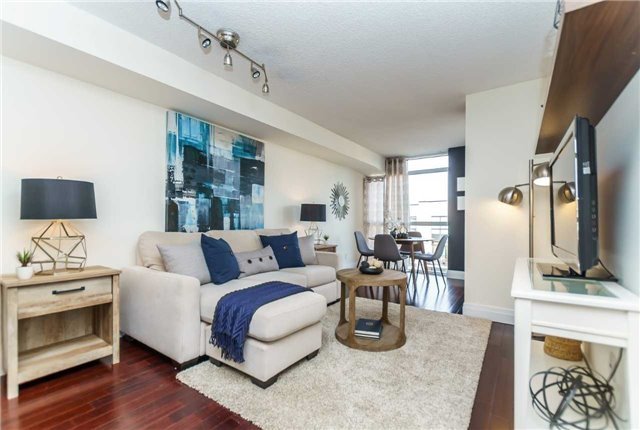- Tax: $2,036 (2017)
- Maintenance:$608
- Community:Niagara
- City:Toronto
- Type:Condominium
- Beds:1+1
- Bath:1
- Size:600-699 Sq Ft
- Garage:Undergrnd
Features:
- InteriorLaundry Room
- ExteriorBrick
- HeatingHeating Included, Forced Air, Gas
- Sewer/Water SystemsWater Included
- AmenitiesConcierge, Gym, Party/Meeting Room, Rooftop Deck/Garden, Tennis Court, Visitor Parking
- Lot FeaturesPark, Public Transit, School
- Extra FeaturesCommon Elements Included, Hydro Included
Listing Contracted With: SUTTON GROUP-ADMIRAL REALTY INC., BROKERAGE
Description
Your Next Place To Call Home, Upgraded King West Condo Boasting Lots Of Natural Light To Enhance It's Multiple Upgrades. Recently Renovated Kitchen, Backsplash. Excellent Layout, Huge Walk-In Closet W/Custom Built-Ins. Engineered Hardwood Floors, Upgraded Bathroom With Modern Fixtures Washer/Dryer 2016. Ttc Streetcar At The Door, Incredible Modern Amenities. Trendy King & Queen West Boutiques & Restaurant Patios. Walk To Stanley & Trinity Bellwoods Parks.
Highlights
Outstanding Amenties Include Tennis Court, Party Rm, Sauna, Huge Terrace W/ Bbq, Jogging Track And Spectacular City Views.Included: Fridge, Stove, Dishwasher Stainless Steel, Built-In Microwave Stainless Steel, Stackable Washer Dryer (2016)
Want to learn more about 918-801 King St W (King/Niagara)?

Erika Barrientos Team Sales Representatives
Sutton Group-Admiral Realty Inc., Brokerage
Guiding your Family Home.
Rooms
Real Estate Websites by Web4Realty
https://web4realty.com/


