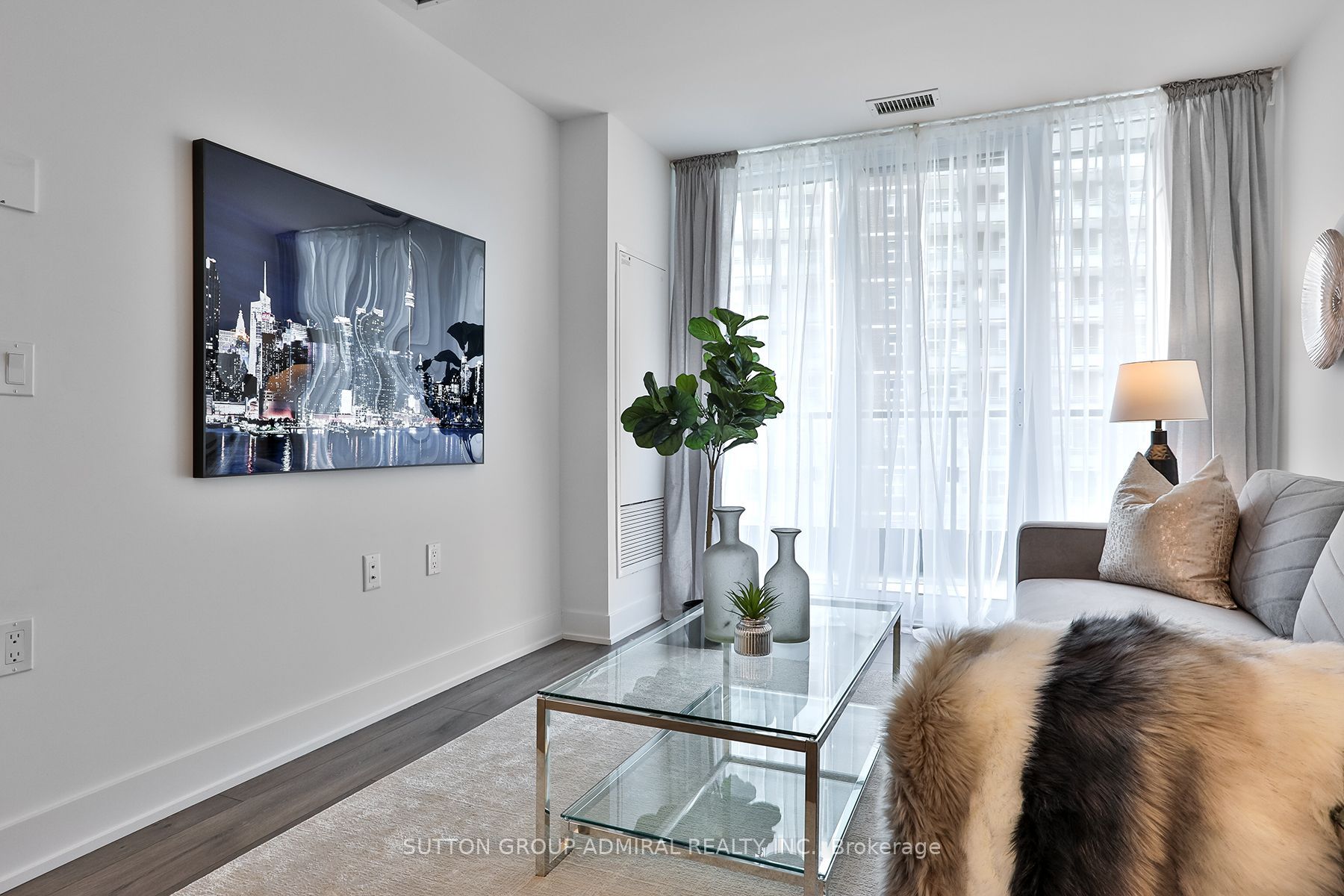
519-585 Bloor St E (Bloor St. E & Parliament)
Price: $549,900
Status: Sale Pending
MLS®#: C9055402
- Tax: $2,517 (2024)
- Maintenance:$398.75
- Community:North St. James Town
- City:Toronto
- Type:Condominium
- Style:Condo Apt (Apartment)
- Beds:1+1
- Bath:1
- Size:500-599 Sq Ft
- Garage:Underground
Features:
- ExteriorConcrete
- HeatingForced Air, Gas
- Extra FeaturesCommon Elements Included
Listing Contracted With: SUTTON GROUP-ADMIRAL REALTY INC.
Description
1+1 bed condo on Bloor East. Spacious open concept living, dining offers practical and well thought out floor plan, floor-to-ceiling windows, laminate floors throughout, open-concept kitchen with ample cabinetry that creates luxurious living. Dedicated private den separate from living space can be used as a second bedroom or for home office. Excellent building amenities including: outdoor pool, sauna, gym, yoga studio, visitor parking, concierge, games room, etc. Conveniently located between two TTC stations and easy access to DVP. Close to groceries, restaurants, shops, parks, hiking trails, schools, and so much more!
Highlights
Smart Home Technology, Key-less Entry, Rogers Giga Byte Ignite, Smart-Park, 24H Security, Gym, Pet Wash Station, Party Rooms, Outdoor Pool, Hot Tub, Sauna, Guest Suites ,Bbqs, Bike Storage, Movie Theater, Entertainment Lounge, Ping Pong.
Want to learn more about 519-585 Bloor St E (Bloor St. E & Parliament)?

Erika Barrientos Team Sales Representatives
Sutton Group-Admiral Realty Inc., Brokerage
Guiding your Family Home.
Rooms
Real Estate Websites by Web4Realty
https://web4realty.com/

