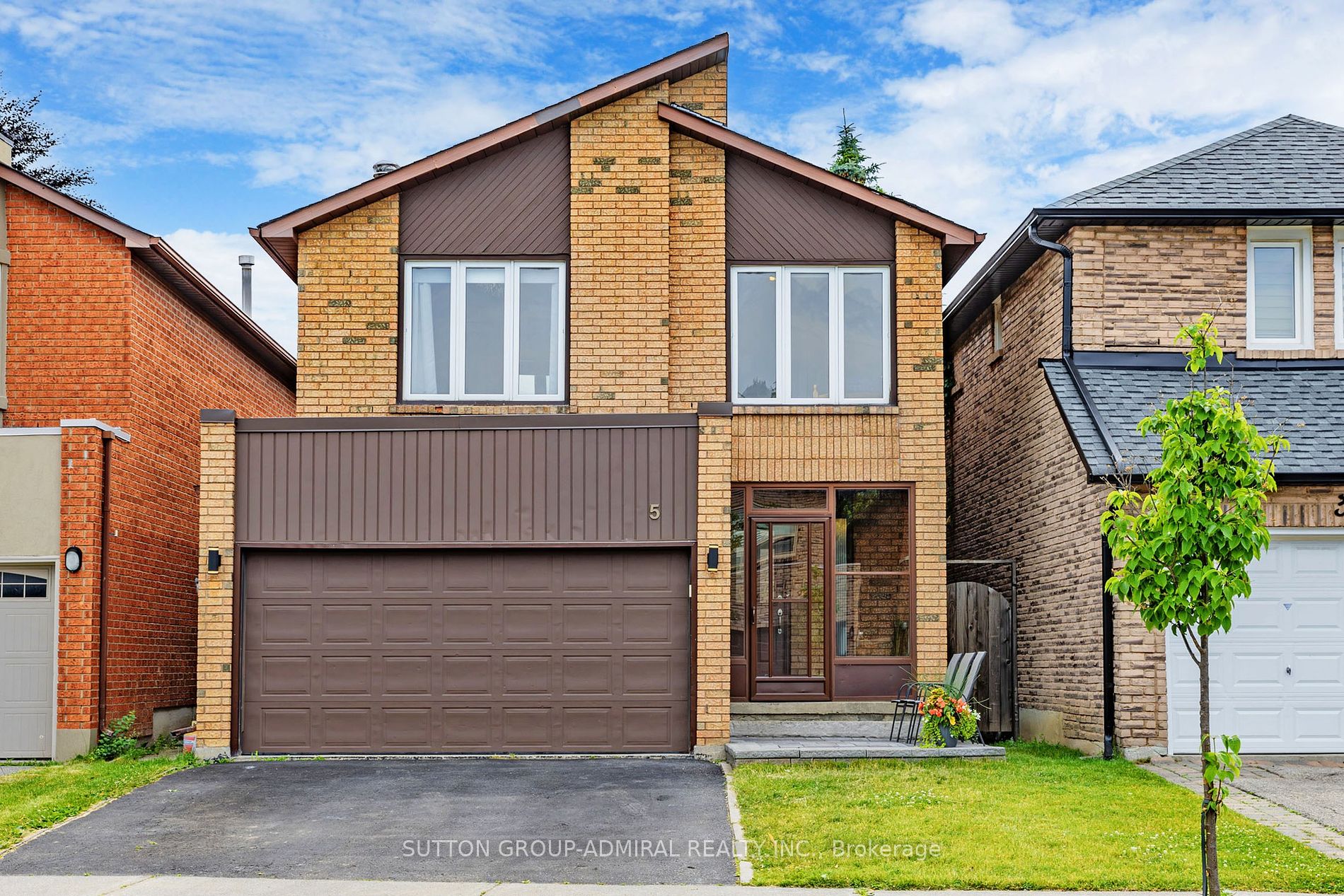
5 Kimbergate Way (Clark/Bathurst/New Westminster)
Price: $1,498,000
Status: For Sale
MLS®#: N9052510
- Tax: $5,442.57 (2023)
- Community:Brownridge
- City:Vaughan
- Type:Residential
- Style:Detached (2-Storey)
- Beds:4
- Bath:3
- Basement:Finished
- Garage:Attached (2 Spaces)
Features:
- InteriorFireplace
- ExteriorBrick
- HeatingForced Air, Other
- Sewer/Water SystemsSewers, Municipal
- Lot FeaturesCul De Sac, Library, Park, Public Transit, Rec Centre, School
Listing Contracted With: SUTTON GROUP-ADMIRAL REALTY INC.
Description
Located on a quiet, child-friendly cul-de sac in a prime area in the heart of Thornhill! Totally renovated and updated, spacious and stunning, sun-filled home nestled on a tranquil crescent. Exquisitely upgraded 4 spacious bedroom home boasts a plethora of tasteful and superior upgrades! Charming & inviting main floor family room, elegant entertainment sized living & dining rooms. Spacious Chef's kitchen with huge pantry, tons of storage and stainless steel appliances, walk-out to new patio. Premium porcelain tiles in all bathrooms (renovated 2021 and 2024) Top-of-the-line upgraded, engineered, wide plank oak floors on main and upper floors, lower level has luxury vinyl flooring (2023). Direct access to a two-car garage. Very bright interior boasts large picture windows, skylight and loads of pot lights throughout. Conveniently located laundry room on second floor with new (2023) high end washer & dryer. Enormous rec room with new luxury vinyl flooring (2023). Fully enclosed glass porch, plus fenced backyard. This stunning gem checks all the boxes! Near park, great schools including French Immersion & Catholic, walking distance to Promenade Mall, Garnet Williams Community Centre, No Frills & Sobeys, Public Transit/Viva, Synagogues, Library, Cafes easy access to 407.
Highlights
Premium Caesarstone counters and Caesarstone backsplash (2021), engineered oak floors ((2021)High end kitchen (2021), dedicated 50-amp 240 volt outlet in garage for EV charging, EGDO and1 remote Mostly new windows, new roof (2021)
Want to learn more about 5 Kimbergate Way (Clark/Bathurst/New Westminster)?

Erika Barrientos Team Sales Representatives
Sutton Group-Admiral Realty Inc., Brokerage
Guiding your Family Home.
Rooms
Real Estate Websites by Web4Realty
https://web4realty.com/

