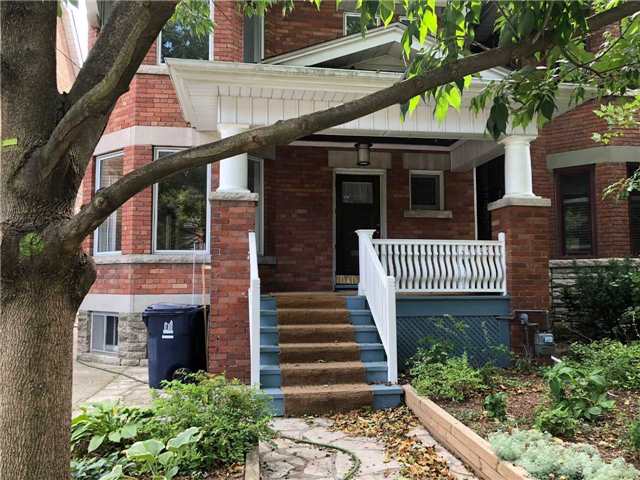
37 Indian Tr (Indian Road And Bloor St.)
Price: $5,500/Monthly
Status: Rented/Leased
MLS®#: W4259676
- Community:High Park-Swansea
- City:Toronto
- Type:Residential
- Style:Detached (3-Storey)
- Beds:4
- Bath:6
- Basement:Part Fin (W/O)
- Garage:Detached
- Age:51-99 Years Old
Features:
- InteriorCarpeted Floors, Hardwood Floors, Cathedral Ceiling, Fireplace, Laundry Room
- ExteriorBrick, Stone
- RoofAsphalt Shingles
- AppliancesMicrowave, Dishwasher, Gas Range, Washer, Hood Fan
- Cooling2 Window / Wall Unit
- HeatingGas Hot Water, Water Radiators, Radiant, Gas
- Sewer/Water SystemsPublic, Sewers, Municipal
- Lot FeaturesPrivate Entrance, Park, Public Transit, Treed
- CaveatsApplication Required, Deposit Required, Credit Check, Employment Letter, Lease Agreement, References Required
Listing Contracted With: SUTTON GROUP-ADMIRAL REALTY INC., BROKERAGE
Description
Beautifully Appointed High Park Executive Home, Renovated 4-Br Detached On Family-Oriented Street Steps From Subway, Roncesvalles Village & The Park. Open Concept Living-Dining Leads To A Modern Sundrenched Designer Kitchen Complete With Hi-End Appliances, Abundant Counter Space & Walk Out To A Beautiful Sunny Deck & Backyard, Main Floor Office. Lovely Stairs Lead To 4 Spacious Bedrooms & A Family Rm. Enjoy Your 3rd Floor Master Retreat & Terrace.
Highlights
Do Not Miss The Opportunity To Live In High Park A Rarely Availalble Offering.
Want to learn more about 37 Indian Tr (Indian Road And Bloor St.)?

Erika Barrientos Team Sales Representatives
Sutton Group-Admiral Realty Inc., Brokerage
Guiding your Family Home.
Rooms
Real Estate Websites by Web4Realty
https://web4realty.com/

