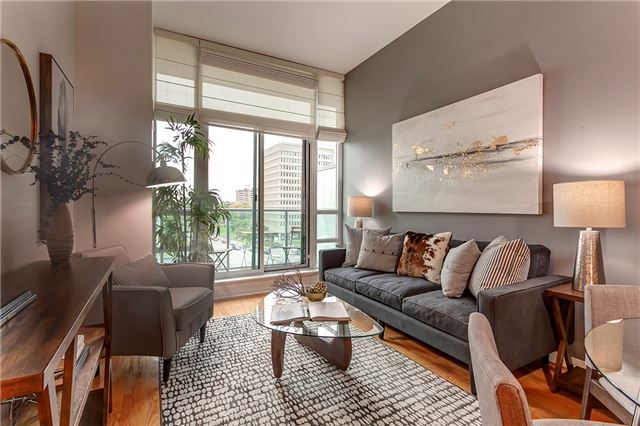- Tax: $1,955 (2018)
- Maintenance:$466
- Community:Islington-City Centre West
- City:Toronto
- Type:Condominium
- Style:Condo Apt (Apartment)
- Beds:1+1
- Bath:1
- Size:600-699 Sq Ft
- Garage:Undergrnd
Features:
- InteriorLaundry Room
- ExteriorBrick, Other
- HeatingHeating Included, Forced Air, Gas
- Sewer/Water SystemsWater Included
- AmenitiesExercise Room, Party/Meeting Room, Rooftop Deck/Garden, Security Guard, Security System, Visitor Parking
- Extra FeaturesPrivate Elevator, Common Elements Included
Listing Contracted With: SUTTON GROUP-ADMIRAL REALTY INC., BROKERAGE
Description
Welcome To Kingswood On Bloor- A Stylish Boutique Building, Only A Few Steps From The Islington Subway Station & Walking Distance To Many Great Restaurants And Shopping! Step Into A Bright Home With Soaring Ceilings & A Lovely Den With Floor-To-Ceiling Built-Ins. Feel The Warmth Of Engineered Hardwood Flooring On Your Feet, A Subtle Palette Of Finishes Accent A Stylish Suite With Sufficient Room For A Home Office. Stunning View From Rooftop Garden & Party Rm.
Highlights
Imagine The Convenience Of Walking To The Subway In One Min! A Common Room Overlooks The Garden. Included: Ss Fridge, Ss Stove, Ss Microwave, Dishwasher, Stackable Washer/Dryer. All Electric Light Fixtures, Gr8 Visitor Parking!
Want to learn more about 613-3391 Bloor St W (Bloor/Islington)?

Erika Barrientos Team Sales Representatives
Sutton Group-Admiral Realty Inc., Brokerage
Guiding your Family Home.
Rooms
Real Estate Websites by Web4Realty
https://web4realty.com/


