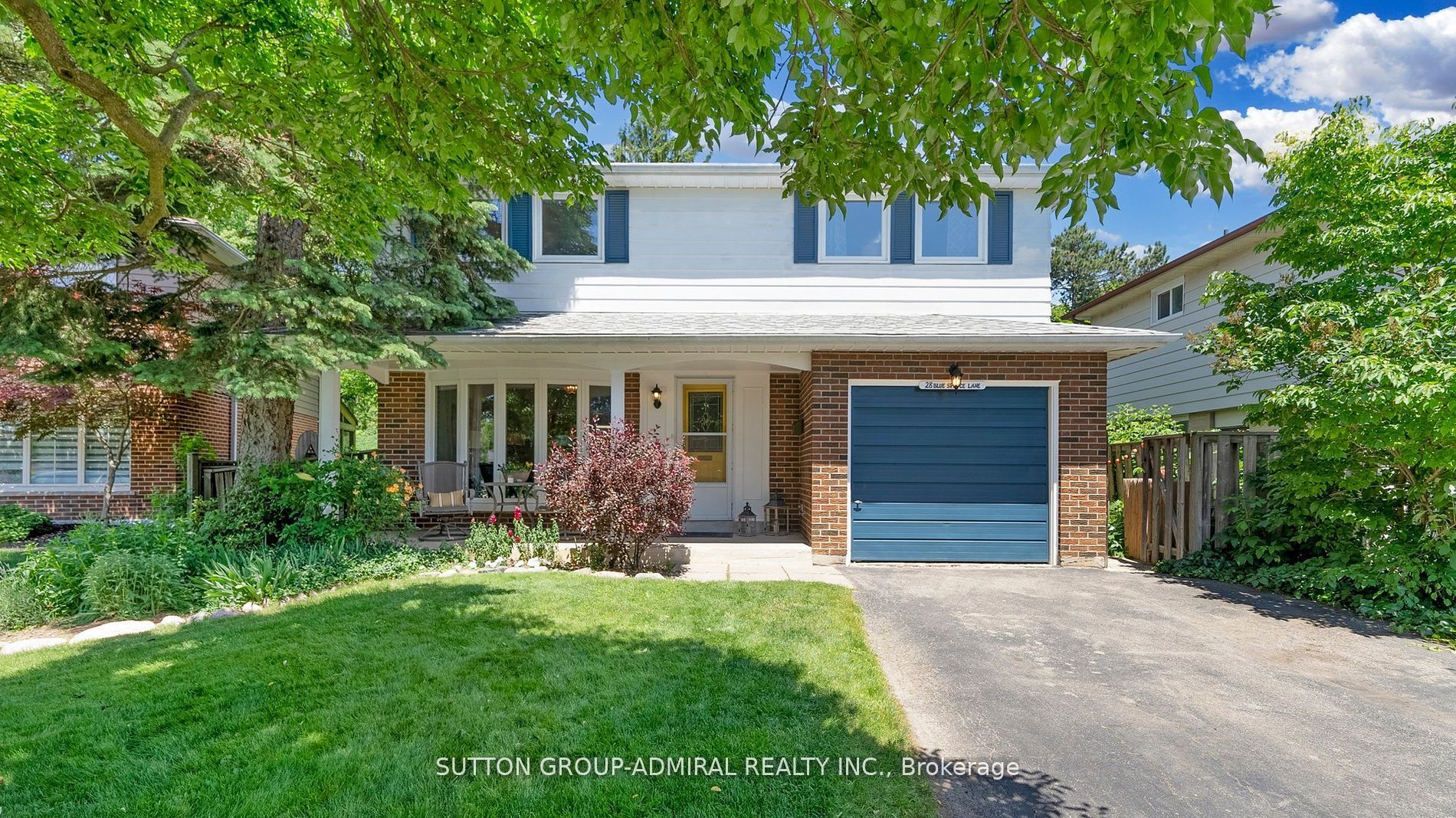
28 Blue Spruce Lane (Bayview/Yonge/Royal Orchard)
Price: $1,328,800
Status: For Sale
MLS®#: N9052324
- Tax: $5,414.33 (2023)
- Community:Royal Orchard
- City:Markham
- Type:Residential
- Style:Detached (2-Storey)
- Beds:4
- Bath:2
- Basement:Finished
- Garage:Attached (1 Space)
Features:
- InteriorFireplace
- ExteriorAlum Siding, Brick
- HeatingForced Air, Gas
- Sewer/Water SystemsSewers, Municipal
Listing Contracted With: SUTTON GROUP-ADMIRAL REALTY INC.
Description
This Detached 2 Storey Family Residence Is Situated In The Prime Location Of Golf Course Royal Orchard Magnificent Family Community! Tucked Away In A Private Niche Between Bayview & Yonge St ,Mins To Hwy#7/407, Close To All Amenities, Schools, Parks, Walking Trails, Golf Courses, Public Transit For Easy Access Living! Style To Comfort With A Functional Open Concept Floor Plan ! Located On A Child-Friendly Crescent Ensures A Safe And Welcoming Environment For Children To Play & Grow! Cottage Like Living In This Magnificent Enormous Manicured Backyard, Perfect For Both Relaxation & Entertaining! Serene Retreat Surrounded By Wooded Trees That Offers Privacy! The Large Deck Is Equipped By A Gazebo That Serves As An Excellent Venue For Gatherings & Summer Barbecues! The Seamless Connection Between Indoor & Outdoor Living Spaces Creates A Harmonious Blend Of Comfort & Nature! Great Blend Of Comfort, Style & Convenience Making It An Ideal Choice For Families Looking To Settle In A High Demand , Vibrant & Family Neighborhood!*A MUST SEE!*
Highlights
Insulated Garage With Workshop
Want to learn more about 28 Blue Spruce Lane (Bayview/Yonge/Royal Orchard)?

Erika Barrientos Team Sales Representatives
Sutton Group-Admiral Realty Inc., Brokerage
Guiding your Family Home.
Rooms
Real Estate Websites by Web4Realty
https://web4realty.com/

