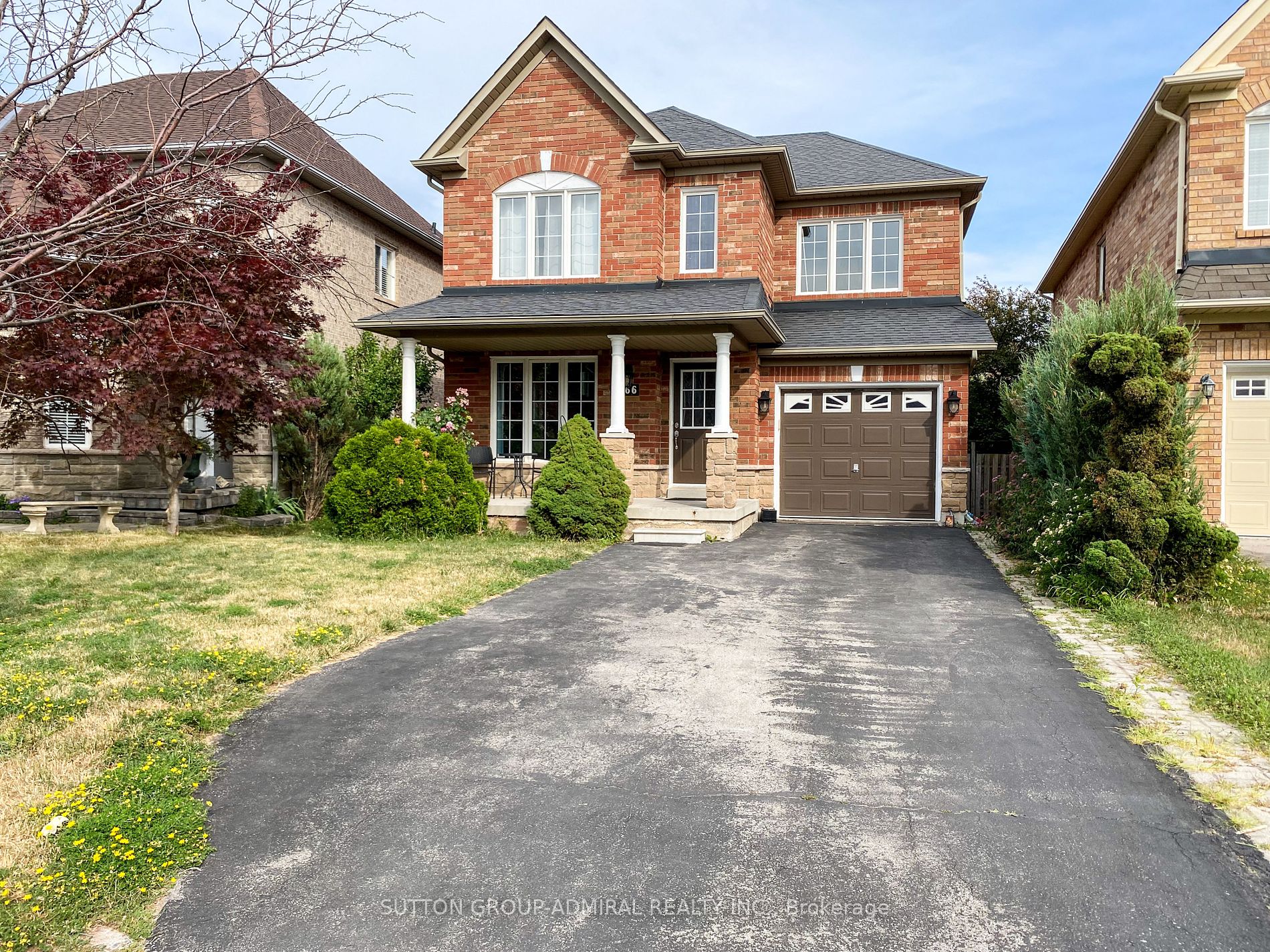
2166 Meadowglen Dr (Third Line & West Oak Trails)
Price: $4,300/Monthly
Status: For Rent/Lease
MLS®#: W9055516
- Community:West Oak Trails
- City:Oakville
- Type:Residential
- Style:Detached (2-Storey)
- Beds:4+1
- Bath:4
- Size:2000-2500 Sq Ft
- Basement:Finished
- Garage:Built-In (1 Space)
- Age:16-30 Years Old
Features:
- InteriorFireplace
- ExteriorBrick
- HeatingForced Air, Gas
- Sewer/Water SystemsSewers, Municipal
- Lot FeaturesPrivate Entrance, Hospital, Park, Public Transit, School
- Extra FeaturesCommon Elements Included
- CaveatsApplication Required, Deposit Required, Credit Check, Employment Letter, Lease Agreement, References Required
Listing Contracted With: SUTTON GROUP-ADMIRAL REALTY INC.
Description
Bright carpet-free 4+1 bed & 4 bath home in sought-after area. Main floor boasts airy dining, cozy living with gas fireplace, kitchen with large breakfast area & walk-out to patio, laundry, access to garage! Hardwood stairs to 2nd floor with huge primary bedroom overlooking backyard with W/I closet & 4pc ensuite, 3 spacious bedrooms & full bath. Finished basement with 5th bedroom with 3pc ensuite, rec room with eat-in kitchenette &W/I storage! Wide driveway fits 2 cars. Close to best schools, hospital, steps to parks & trails! Short drive to GO Bronte.
Highlights
Basement: 2nd fridge, kitchen cabinets, storage with shelves, water softener, mattress with box.
Want to learn more about 2166 Meadowglen Dr (Third Line & West Oak Trails)?

Erika Barrientos Team Sales Representatives
Sutton Group-Admiral Realty Inc., Brokerage
Guiding your Family Home.
Rooms
Real Estate Websites by Web4Realty
https://web4realty.com/

