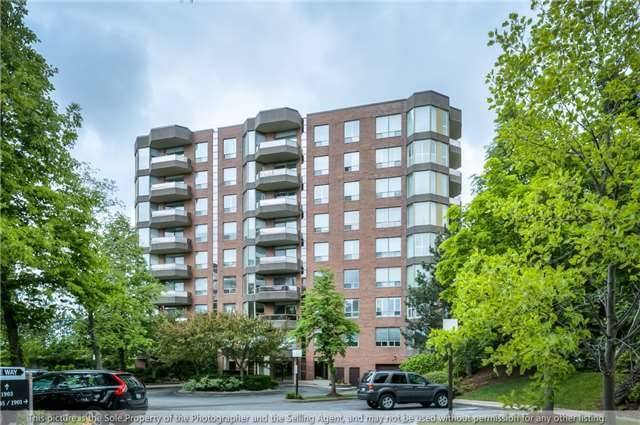
201-1901 Pilgrims Way (Nottinghill/Pilgrims Way)
Price: $479,000
Status: Sold
MLS®#: W3520823
- Tax: $3,152 (2015)
- Maintenance:$753
- Community:Glen Abbey
- City:Oakville
- Type:Condominium
- Style:Condo Apt
- Beds:2
- Bath:2
- Garage:Attached
Features:
- InteriorFireplace, Laundry Room
- ExteriorBrick, Concrete
- HeatingOther, Forced Air
- Sewer/Water SystemsWater Included
- AmenitiesExercise Room, Guest Suites, Indoor Pool, Party/Meeting Room, Tennis Court, Visitor Parking
- Lot FeaturesRiver/Stream, Wooded/Treed
- Extra FeaturesCommon Elements Included
Listing Contracted With: SUTTON GROUP-ADMIRAL REALTY INC., BROKERAGE
Description
Great Value. Spacious 2Br, 2Bath Suite. 1321 S.F + Big Balcony. Overlooking Beautiful Creek Trail, Not Traffic. Functional Layout. Formal Living & Dining Rm. Bright Eat-In Kitchen W/ Dinette Overlooking Peaceful Vista. Large Master Suite & Walk-In Closet. Every Room Has A Lovely View. Safe & Quiet. A Wonderful Community To Call Home. Immaculately Maintained. Design Your Dream Kitchen. Same Model With Upgrades Sold For $580,000 This Week! Incredible Value!
Highlights
Impressive Amenities: Indoor Swimming Pool, Hot Tub, Billiards Rm, Tennis Courts, Library, , Workshop, Car Wash, Hobby Room.Incl: Fridge, Stove, Dishwasher, Built In Oven, Washer, Dryer. Parking & Locker. See Fly Over Virtual Tour
Want to learn more about 201-1901 Pilgrims Way (Nottinghill/Pilgrims Way)?

Erika Barrientos Team Sales Representatives
Sutton Group-Admiral Realty Inc., Brokerage
Guiding your Family Home.
Rooms
Real Estate Websites by Web4Realty
https://web4realty.com/

