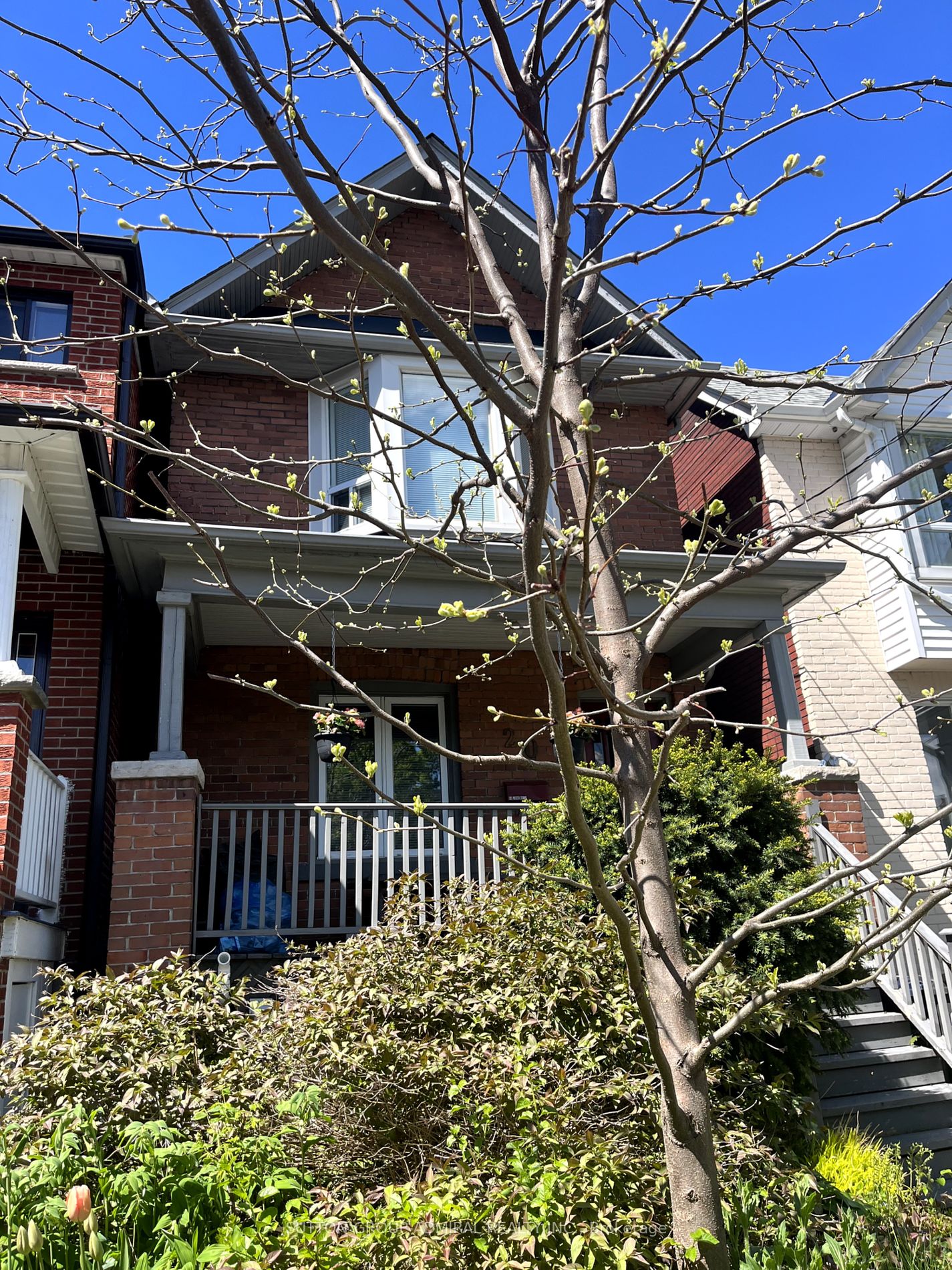
20 Poucher St (Riverdale & Pape)
Price: $1,349,975
Status: For Sale
MLS®#: E8434188
- Tax: $5,290 (2024)
- Community:Blake-Jones
- City:Toronto
- Type:Residential
- Style:Detached (2-Storey)
- Beds:2+1
- Bath:3
- Size:1100-1500 Sq Ft
- Basement:Apartment (Finished)
- Age:51-99 Years Old
Features:
- ExteriorBrick
- HeatingForced Air, Gas
- Sewer/Water SystemsPublic, Sewers, Municipal
- Lot FeaturesCul De Sac, Library, Park, Public Transit, School
Listing Contracted With: SUTTON GROUP-ADMIRAL REALTY INC.
Description
Quiet and quaint on Poucher Street. Detached 2-bedroom home on cul-de-sac, ideal for young or downsizing families alike, tucked away from the hustle and bustle yet steps from all the amenities urbanites desire, Withrow Park, cafes, schools and shops. This unusually wide home offers large principal rooms and a modern kitchen. Enjoy summer BBQ on your new west-facing deck, patio doors from the kitchen will make entertaining a breeze. A double-height skylight washes walls with natural light. The second floor boasts 2 well-sized bedrooms with excellent closet space. Note this home was formerly a 3 bedroom, now a 2 bedroom with a large bathroom. Best of all is the basement apartment's potential rental income. Share your front hall and laundry and get a fully equipped separate apartment. Ideal for Air BnB. The savvy investor will notice this location's latent potential for growth. Game-changing access to Toronto's downtown core will transform the neighbourhood, a SUBWAY STATION of the Ontario Line has begun construction around the corner. Residents will tell you "The Pocket" is a diverse, welcoming, family-friendly, urban community with much to offer. Location, Location, Location.
Highlights
This property boasts, 2 car parking accessed via Laneway. Let your kids play and ride their bikes in the safety of the quiet laneway, away from traffic. Use the basement apartment to generate income.
Want to learn more about 20 Poucher St (Riverdale & Pape)?

Erika Barrientos Team Sales Representatives
Sutton Group-Admiral Realty Inc., Brokerage
Guiding your Family Home.
Rooms
Real Estate Websites by Web4Realty
https://web4realty.com/

