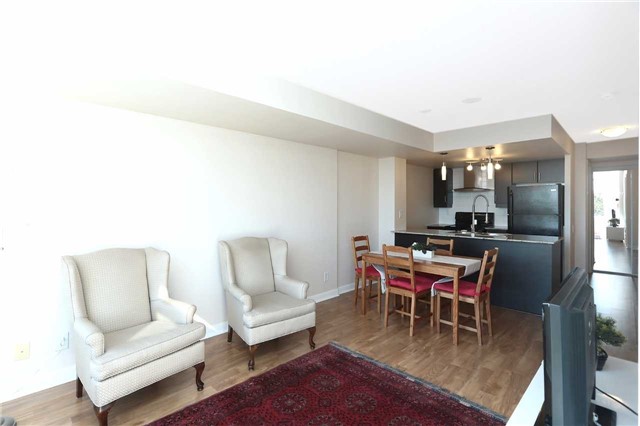$396,500
- Tax: $1,727 (2017)
- Maintenance:$364
- Community:Bendale
- City:Toronto
- Type:Condominium
- Style:Condo Apt (Apartment)
- Beds:1+1
- Bath:1
- Size:600-699 Sq Ft
- Garage:Undergrnd
Features:
- InteriorLaundry Room
- ExteriorConcrete
- HeatingHeating Included, Forced Air, Gas
- Sewer/Water SystemsWater Included
- AmenitiesConcierge, Exercise Room, Games Room, Gym, Indoor Pool
- Lot FeaturesClear View, Park, Public Transit, Rec Centre, School, Wooded/Treed
- Extra FeaturesCommon Elements Included
Listing Contracted With: SUTTON GROUP-ADMIRAL REALTY INC., BROKERAGE
Description
Prime Location \"Centre\" Building. Spacious 1 Bedroom + Den In Impeccable Condition, Unobstructed South View To Park And Woodland Laminate Floor Through-Out, Ceramic Kitchen, Superb Facilities , 24 Hour Concierge , Steps To Subway And Go Bus Station! Please Check Virtual Tour
Highlights
Fridge, Stove, Dishwasher, Bar Fridge, Microwave, Washer & Dryer, All Electrical Light Fixtures, Underground Parking
Want to learn more about 906-190 Borough Dr (Mccowan/Hwy 401)?

Erika Barrientos Team Sales Representatives
Sutton Group-Admiral Realty Inc., Brokerage
Guiding your Family Home.
Rooms
Living
Level: Main
Dimensions: 3.13m x
5.88m
Features:
Combined W/Dining, Laminate, W/O To Balcony
Dining
Level: Main
Dimensions: 3.13m x
5.88m
Features:
Combined W/Living, Laminate
Br
Level: Main
Dimensions: 3.1m x
3.4m
Features:
Large Window, Laminate, Closet
Den
Level: Main
Dimensions: 2.3m x
2.5m
Features:
Laminate
Kitchen
Level: Main
Dimensions: 2.16m x
2.4m
Features:
Granite Counter, Ceramic Floor, Breakfast Bar
Real Estate Websites by Web4Realty
https://web4realty.com/


