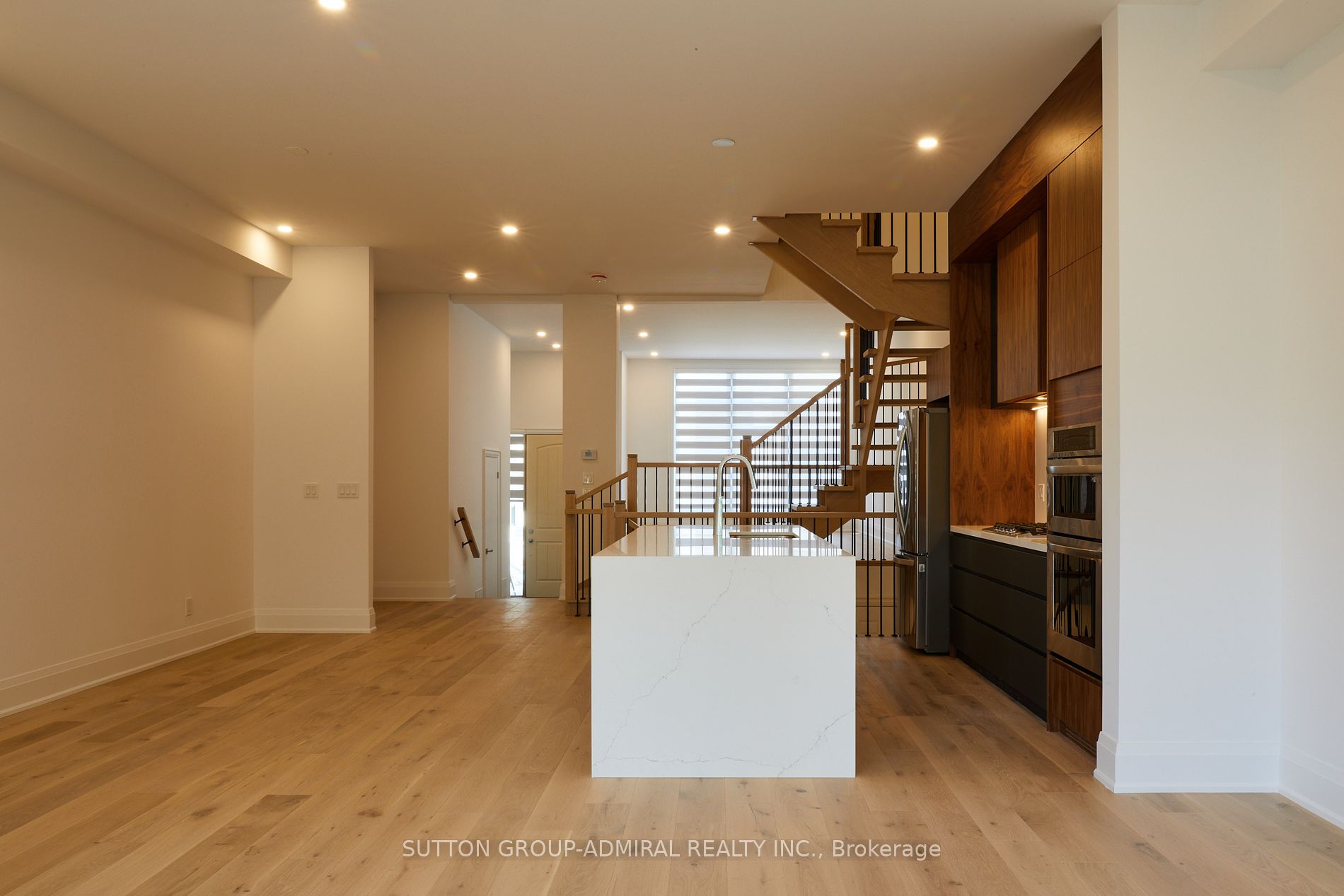
18 Direzze Crt W (Bathurst &Elgin Mills)
Price: $4,500/Monthly
Status: For Rent/Lease
MLS®#: N9053345
- Community:Mill Pond
- City:Richmond Hill
- Type:Residential
- Style:Semi-Detached (2-Storey)
- Beds:4
- Bath:5
- Size:2500-3000 Sq Ft
- Garage:Built-In (1 Space)
- Age:New
Features:
- ExteriorBrick Front
- HeatingForced Air, Gas
- Sewer/Water SystemsPublic, Sewers, Municipal
- Lot FeaturesPrivate Entrance, Fenced Yard, Hospital, Public Transit, School, Sloping
- CaveatsApplication Required, Deposit Required, Credit Check, Employment Letter, Lease Agreement, References Required
Listing Contracted With: SUTTON GROUP-ADMIRAL REALTY INC.
Description
Located Multimillion Dollars Neighbourhood, Steps To Restaurants, Brand new Luxurious & Spacious Home offers a stunning design & Modern features. Open-concept Living area, perfect for Entertaining. The large Windows. 10 feet Ceilings main floor allow Plenty of NaturalLight to fill the space, creating a Warm & Inviting atmosphere, 9 feet Ceilings 2nd Floor & Basement. Quartz countertops, Huge Island with Plenty Storage space. 4 spacious bedrooms with Ensuite and Closet, The Primary suite offers a Walk-in Closet & an ensuite bathroom with a Stylish Free Sanding providing a Private & Luxurious retreat. Additionally, laundry room on the 2nd floor with a Large Storage Space. The step-out area offers a clean and Natural Green View, creating a sense of outdoor space.
Highlights
SS Fridge, Cooktop, B/I Oven, B/I Microwave, B/I Dishwasher, Frontload Washer & Dryer, All window Covering,
Want to learn more about 18 Direzze Crt W (Bathurst &Elgin Mills)?

Erika Barrientos Team Sales Representatives
Sutton Group-Admiral Realty Inc., Brokerage
Guiding your Family Home.
Rooms
Real Estate Websites by Web4Realty
https://web4realty.com/

