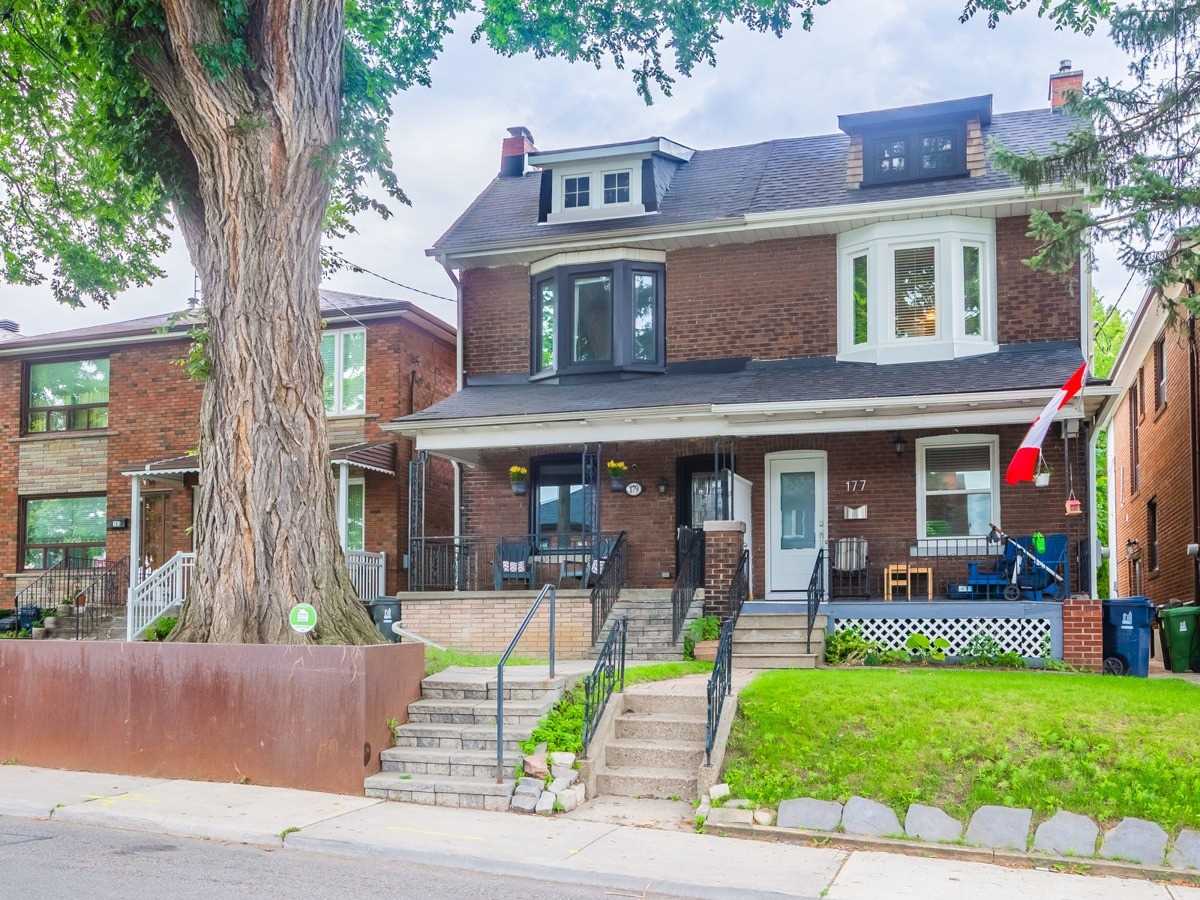
179 Mcroberts Ave N (Caledonia And St. Claire)
Price: $3,200/Monthly
Status: Rented/Leased
MLS®#: W4843214
- Community:Corso Italia-Davenport
- City:Toronto
- Type:Residential
- Style:Semi-Detached (2-Storey)
- Beds:3
- Bath:2
- Size:1100-1500 Sq Ft
- Basement:Finished
- Garage:Detached (2 Spaces)
- Age:51-99 Years Old
Features:
- InteriorFireplace
- ExteriorBrick
- HeatingForced Air, Gas
- Sewer/Water SystemsSewers, Municipal
- Lot FeaturesPrivate Entrance, Park, Public Transit, Rec Centre
- Extra FeaturesCommon Elements Included
- CaveatsDeposit Required, Credit Check, Employment Letter, Lease Agreement, References Required
Listing Contracted With: SUTTON GROUP-ADMIRAL REALTY INC., BROKERAGE
Description
Hello Corso Italia! Well Connected Community: Ttc, Pizzerias, Restaurants, Bakeries & Cafes. Relax On Your Deck, Walk To The Park. Curb Appeal & Character Filled. Shows Pride Of Ownership. High Ceilings, Pot Lights, Gleaming Wood Flrs, Mudroom. Large & Open Kitchen W/ Granite Counters, Spacious Living Space, Renovated Bath. Steps To St Claire, Joseph Piccininni Community Centre & An Outdoor Pool. Space For Yourhome Office. Ready For Your Own Bbq & Park?
Highlights
Fridge, Stove, Dishwasher, Micro, Washer, Dryer, Light Fixtures. Gas Line Bbq, Closet Organizers, Nest Thermostat. Curtain Rods Ready For Your Curtains. Blinds As-Is. Utilities, Not Incl. Submit Docs By Mon. 27th
Want to learn more about 179 Mcroberts Ave N (Caledonia And St. Claire)?

Erika Barrientos Team Sales Representatives
Sutton Group-Admiral Realty Inc., Brokerage
Guiding your Family Home.
Rooms
Real Estate Websites by Web4Realty
https://web4realty.com/

