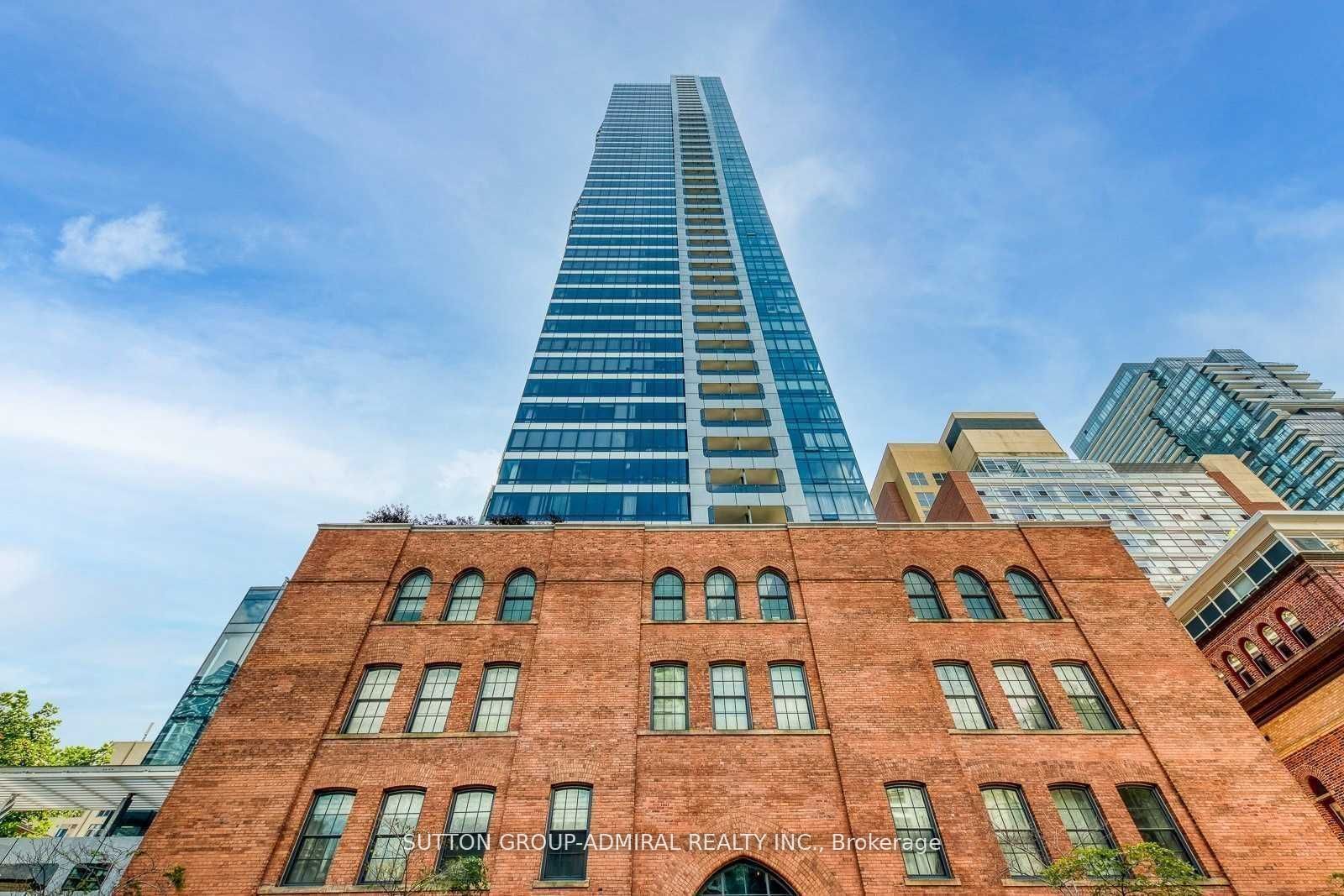
1409-5 St. Joseph St (Yonge/Bay/Wellesley)
Price: $2,850/Monthly
Status: For Rent/Lease
MLS®#: C9055578
- Community:Bay Street Corridor
- City:Toronto
- Type:Condominium
- Style:Condo Apt (Apartment)
- Beds:1+1
- Bath:1
- Size:600-699 Sq Ft
- Garage:Underground
Features:
- ExteriorConcrete
- HeatingHeating Included, Forced Air, Gas
- Extra FeaturesCommon Elements Included, Hydro Included
- CaveatsApplication Required, Deposit Required, Credit Check, Employment Letter, Lease Agreement, References Required
Listing Contracted With: SUTTON GROUP-ADMIRAL REALTY INC.
Description
Yonge/Bloor/Wellesley Stunning 1+1 With Unabstracted View, Close To Everything You Desire, Just A Short Walk To Entertainment, Shops, Fine Dining, Subway, Parks, Library, UFT, Ryerson, *** The City At Your Door Step*** Ultra High End Finishes Throughout, 9 Foot Ceilings , Modern Kitchen With Centre Island And Dining Table, Granite Counters.
Highlights
Engineered Hardwood Throughout, Ultra Modern Decore, Painted in Designer Colours, Stainless Steel Fridge, Stove, Built- In Dishwasher, Microwave Oven, Ensuite Washer And Dryer, Window Coverings.
Want to learn more about 1409-5 St. Joseph St (Yonge/Bay/Wellesley)?

Erika Barrientos Team Sales Representatives
Sutton Group-Admiral Realty Inc., Brokerage
Guiding your Family Home.
Rooms
Real Estate Websites by Web4Realty
https://web4realty.com/

