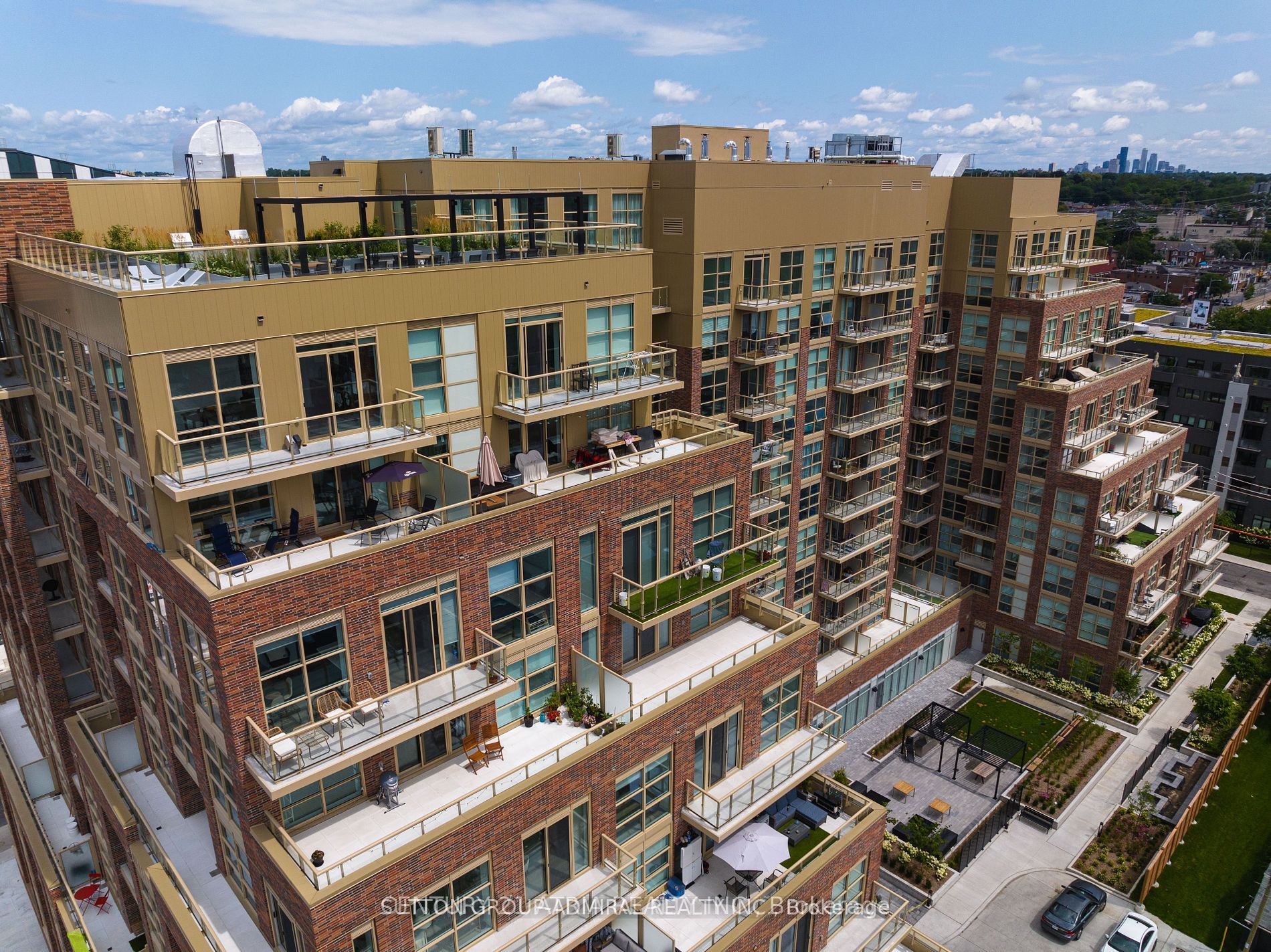
1103-1787 St. Clair Ave W (St Clair & Keele)
Price: $599,800
Status: For Sale
MLS®#: W9054248
- Tax: $2,389.07 (2024)
- Maintenance:$587.59
- Community:Weston-Pellam Park
- City:Toronto
- Type:Condominium
- Style:Condo Apt (Apartment)
- Beds:1+1
- Bath:1
- Size:600-699 Sq Ft
- Garage:Underground
- Age:0-5 Years Old
Features:
- ExteriorBrick Front, Concrete
- HeatingHeating Included, Forced Air, Gas
- AmenitiesBbqs Allowed, Concierge, Exercise Room, Recreation Room, Visitor Parking
- Lot FeaturesClear View, Hospital, Library, Park, Public Transit, Rec Centre
- Extra FeaturesPrivate Elevator, Common Elements Included
Listing Contracted With: SUTTON GROUP-ADMIRAL REALTY INC.
Description
South facing PH level ** 1Bedroom Plus Den. Unit Boasts 9Ft Ceilings, Along with Parking and locker . (Not too many units in this floor )The Sun-Filled Living Room Features A Walk Out To A Private Balcony With Unobstructed City Views**. Separate Den Could Be Used As A Second Bedroom/ office , Modern Kitchen & Bathroom. Incredible Amenities Feature A Rooftop Deck &Garden, Gym, Party Room, Pet Washing Station & Concierge. Steps To Trendy Shops, Restaurants & Cafes in The Stockyards & St. Clair Village. Transit At Your Doorstep With Access To Streetcar, Short WalkTo St. Clair Station & Future SmartTrack Station
Highlights
Amenities Include: Rooftop Bbq Terrace And Party Room. Outdoor Firepit Lounge Area. Games Room. Exercise Room. Pet Washing Station
Want to learn more about 1103-1787 St. Clair Ave W (St Clair & Keele)?

Erika Barrientos Team Sales Representatives
Sutton Group-Admiral Realty Inc., Brokerage
Guiding your Family Home.
Rooms
Real Estate Websites by Web4Realty
https://web4realty.com/

